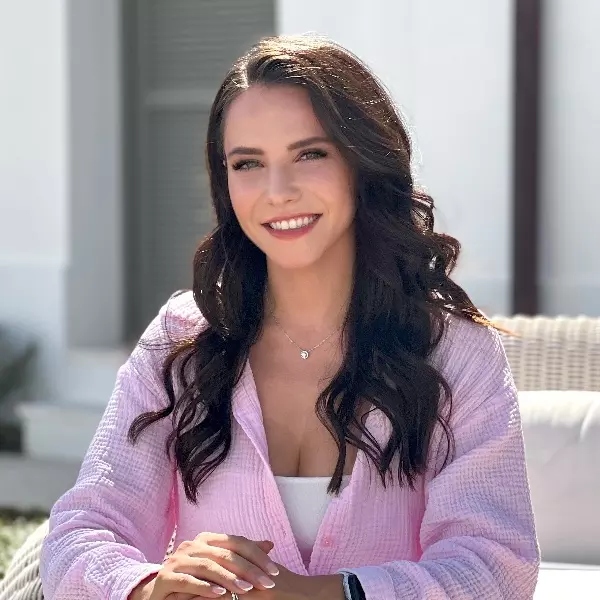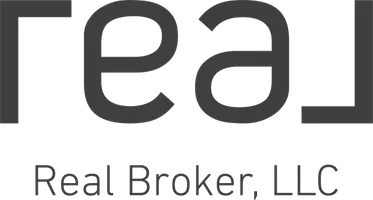$690,000
$709,000
2.7%For more information regarding the value of a property, please contact us for a free consultation.
1560 Glenlake Circle Circle Niceville, FL 32578
4 Beds
3 Baths
2,735 SqFt
Key Details
Sold Price $690,000
Property Type Single Family Home
Sub Type Traditional
Listing Status Sold
Purchase Type For Sale
Square Footage 2,735 sqft
Price per Sqft $252
Subdivision Glenlake Ph 2
MLS Listing ID 974860
Sold Date 07/17/25
Bedrooms 4
Full Baths 3
Construction Status Construction Complete
HOA Fees $88/qua
HOA Y/N Yes
Year Built 1996
Annual Tax Amount $3,977
Tax Year 2024
Lot Size 0.490 Acres
Acres 0.49
Property Sub-Type Traditional
Property Description
Custom Design Brick Ranch that backs up to the Bluewater Bay (BWB) Golf Course in BWB subdivision. Open floor plan with multiple doors leading to a large, covered patio, ideal for entertaining with an outdoor granite wet bar. Lushly landscaped with a wrought iron fence. Lanai with a large inground heated saltwater pool with spa. 4 Bedrooms 3 Baths, large master suite. A new Roof installed in 2025. Home upgraded with many extras. Formal living/dining room combination with crown molding throughout. Kitchen and baths have granite counters. Porcelain tile throughout the home. Fireplace in Family room, Cental Security/Sound system. A highly sought after neighborhood in BWB. See documents for additional information.
Location
State FL
County Okaloosa
Area 13 - Niceville
Zoning Deed Restrictions
Rooms
Guest Accommodations Fishing,Golf,Pets Allowed,Pool,TV Cable
Kitchen First
Interior
Interior Features Ceiling Crwn Molding, Ceiling Raised, Fireplace, Floor Tile, Kitchen Island, Lighting Recessed, Pantry, Plantation Shutters, Pull Down Stairs, Skylight(s), Washer/Dryer Hookup, Window Treatment All
Appliance Auto Garage Door Opn, Dishwasher, Microwave, Oven Self Cleaning, Refrigerator, Refrigerator W/IceMk, Security System, Smoke Detector, Stove/Oven Gas
Exterior
Exterior Feature Fenced Back Yard, Lawn Pump, Patio Covered, Patio Open, Pool - Enclosed, Pool - Gunite Concrt, Pool - Heated, Pool - In-Ground, Porch Screened, Shower, Sprinkler System
Parking Features Garage Attached
Pool Private
Community Features Fishing, Golf, Pets Allowed, Pool, TV Cable
Utilities Available Electric, Gas - Natural, Phone, Public Sewer, Public Water, TV Cable
Private Pool Yes
Building
Lot Description Covenants, Cul-De-Sac, Irregular, Restrictions, Survey Available
Story 1.0
Structure Type Brick,Roof Composite Shngl,Trim Aluminum
Construction Status Construction Complete
Schools
Elementary Schools Bluewater
Others
HOA Fee Include Accounting,Ground Keeping,Legal,Management
Assessment Amount $264
Energy Description AC - High Efficiency,Ceiling Fans,Heat Cntrl Gas,Water Heater - Gas,Water Heater - Tnkls
Financing Conventional,VA
Read Less
Want to know what your home might be worth? Contact us for a FREE valuation!

Our team is ready to help you sell your home for the highest possible price ASAP
Bought with EXP Realty LLC





